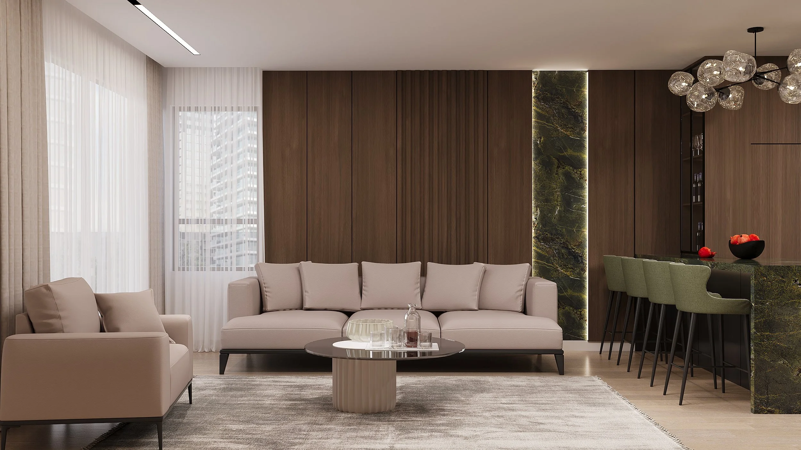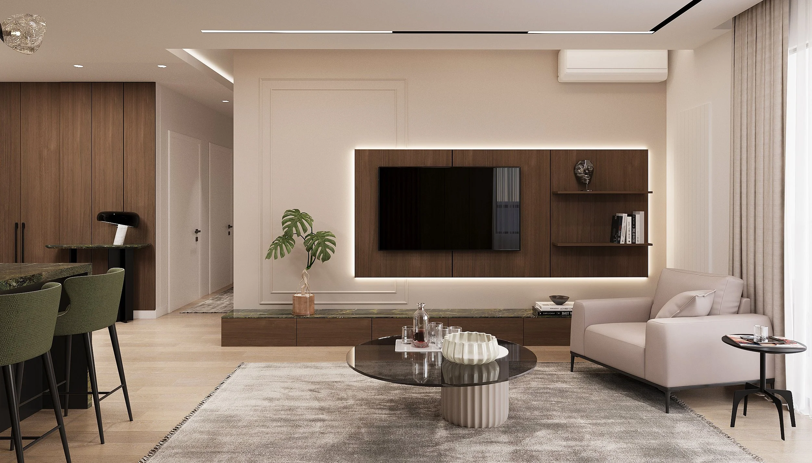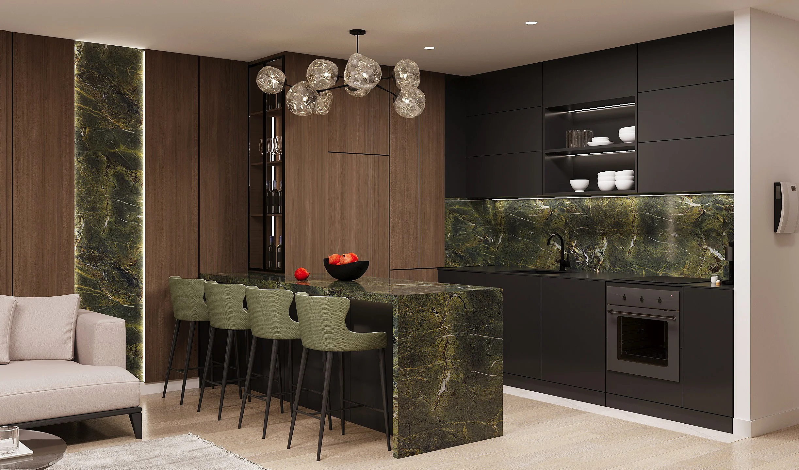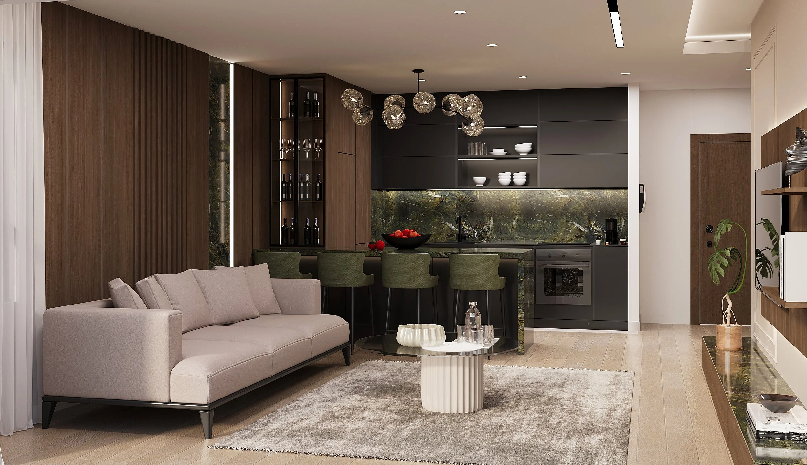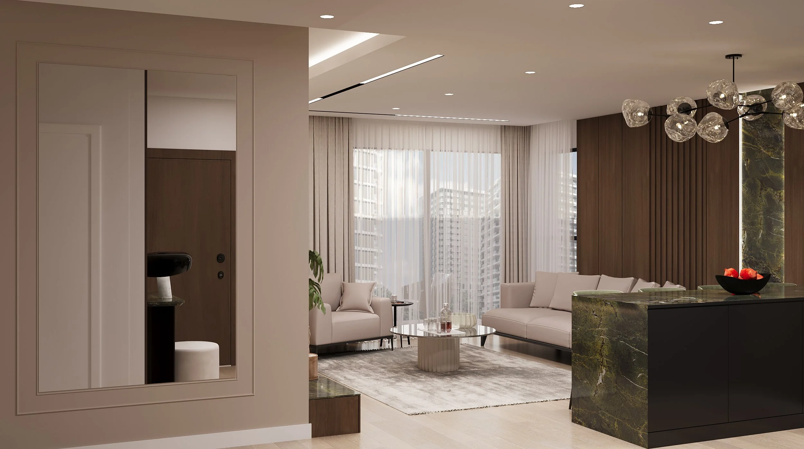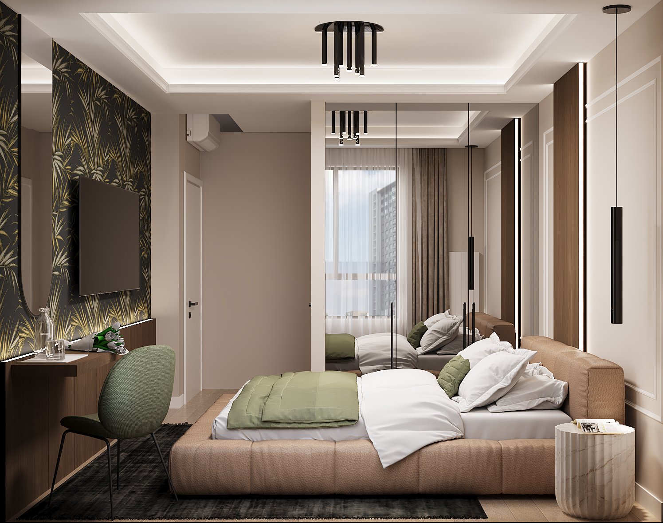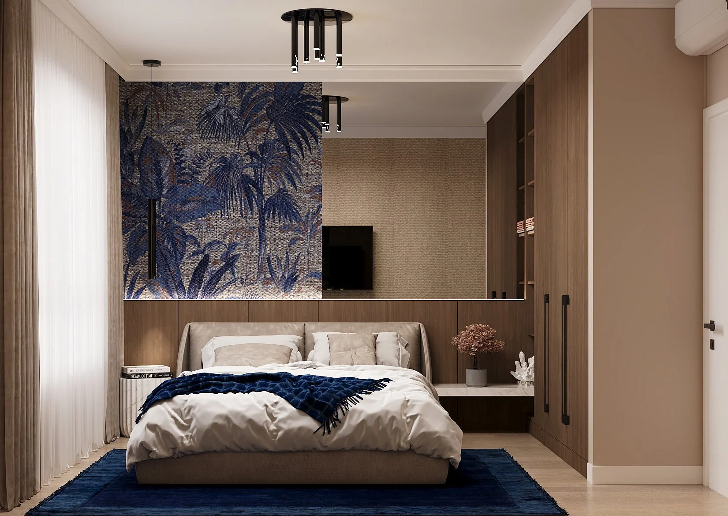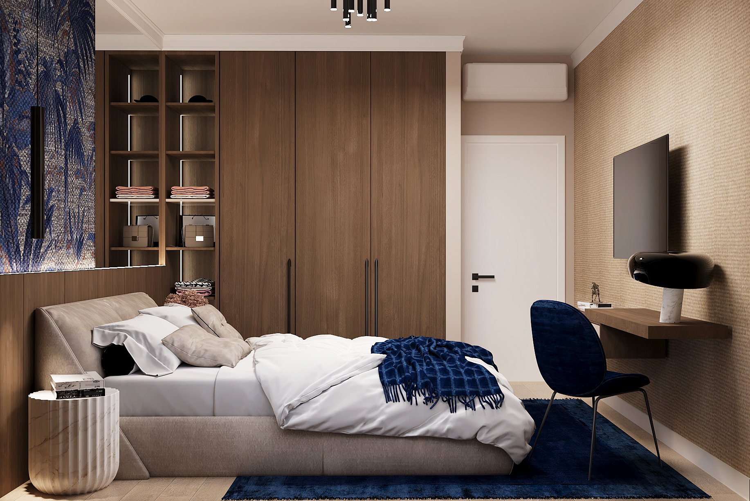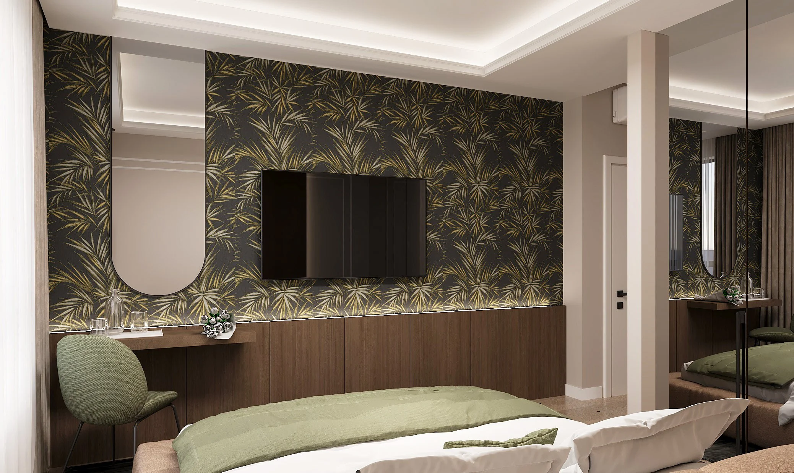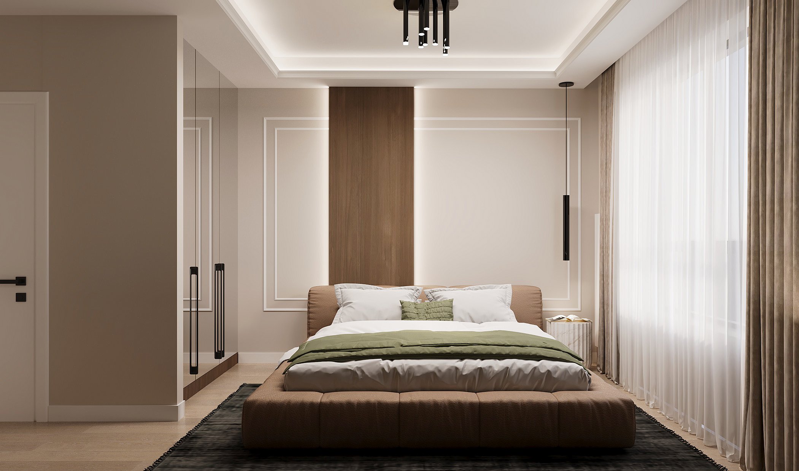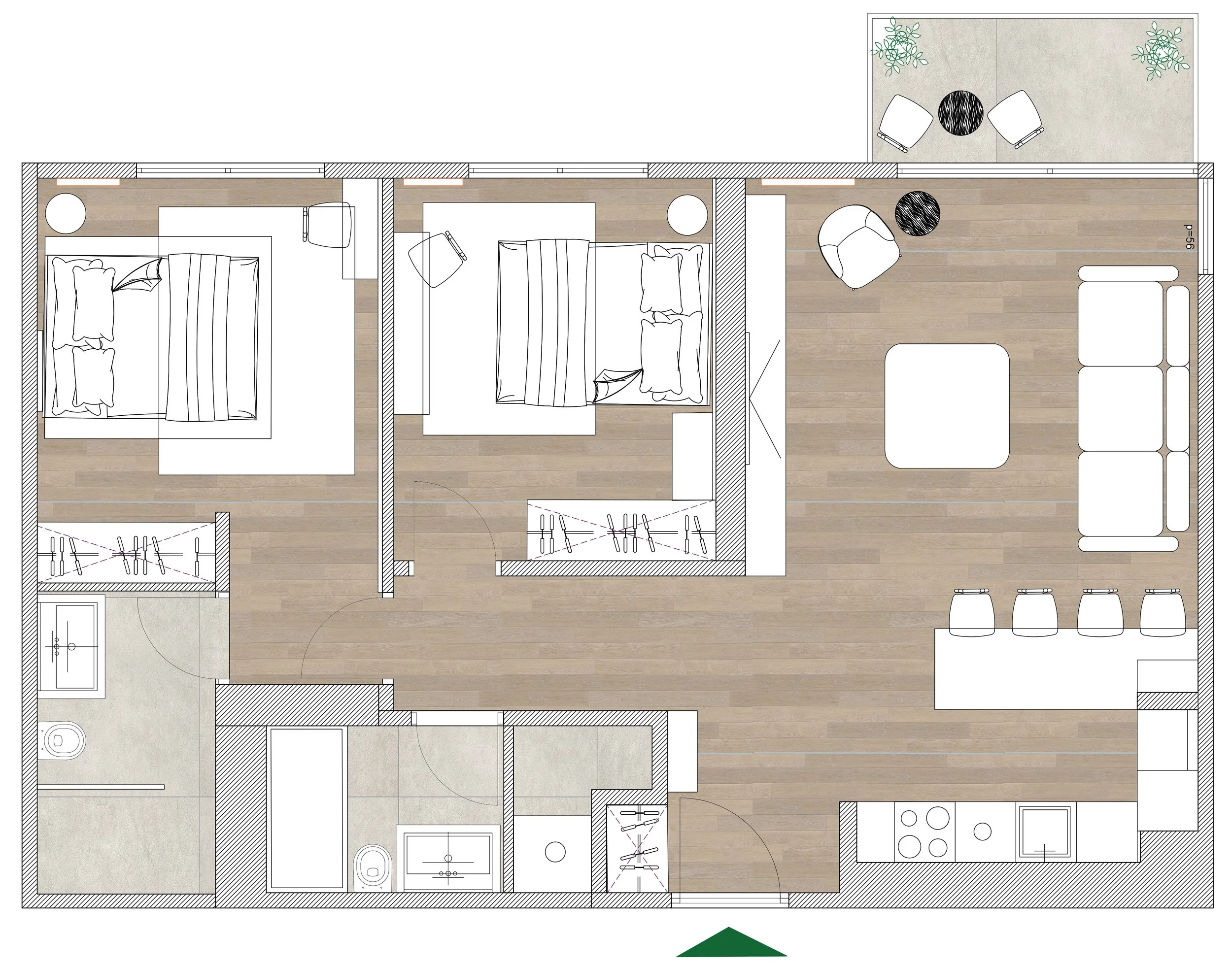Kings Park
Luxury living room with Greenforest marble & walnut – King’s Park by Mind Interior Design.
Masculine Elegance with a Bold Edge
Nestled in the prestigious Belgrade Waterfront, King’s Park is a masterclass in masculine elegance and modern luxury interior design. Designed in 2025 by Mina Jevdjenović of Mind Interior Design, this apartment blends bold materials, custom detailing, and timeless sophistication, creating a home that radiates confidence and refined style.
A Vision of Understated Luxury
The client’s vision was clear: a luxury apartment that exudes masculine energy, precision, and subtle sophistication, while remaining warm and inviting. Every detail, from the layout to the finishes, was carefully curated to reflect confidence, elegance, and harmony.
The color palette balances strength with warmth: rich cappuccino, deep gray, beige, and black accents, punctuated by dark green highlights. The centerpiece is Greenforest marble, a bold and unexpected choice that elevates the home’s modern luxury aesthetic. Far from being just a surface, this marble sets the tone for the entire apartment, blending drama with elegance.
Materials that Speak Volumes
Natural American walnut complements the marble’s bold statement, while sleek lacquered medijapan panels and tailored lighting create a seamless, contemporary flow. Each room transitions effortlessly into the next, forming a visual narrative that exudes quiet power and sophistication.
The bedroom introduces a softer, layered dimension of luxury. Mirrored wardrobe panels and a dark, palm-patterned wallpaper add texture and depth without compromising the apartment’s masculine elegance. The result is a space that feels modern, moody, and undeniably stylish.
Design Philosophy
Mina Jevdjenović’s approach was rooted in creating a home that embodies strength, individuality, and refined elegance. Inspired by masculine energy, the palette combines deep beige, dark gray, cappuccino, and black, harmonized with natural American walnut and the striking Greenforest marble.
This green marble became the project’s signature element — a daring, yet refined choice that brings drama while maintaining a serene balance. Every design element, from custom paneling to lighting, was meticulously crafted to deliver a cohesive aesthetic that feels both powerful and effortless.
Tools Used
AutoCAD: For layout precision and space planning
3ds Max: For modeling and visualizing furniture and materials
Corona Renderer: For realistic rendering of light, surfaces, and texture interplay
Adobe Photoshop: For post-production refinement and presentation polish
Project Details
Project Name: King’s Park – Belgrade Waterfront
Location: Belgrade Waterfront, Belgrade, Serbia
Year: 2025
Project Type: Luxury Apartment
Design Style: Modern, Elegant, Masculine Aesthetic
Color Palette: Deep beige, dark gray, cappuccino, black, forest green, American walnut, and muted gold accents
Materials & Textures: Greenforest marble, American walnut, matte finishes, MDF panels, and soft upholstery in neutral tones.
Key Features:
Distinctive Greenforest marble feature in the living and kitchen areas
Sleek open-plan design that connects the living, dining, and kitchen spaces
Sophisticated bedroom with mirrored wardrobes and tropical-inspired wallpaper
Ambient lighting and layered textures for a moody yet inviting atmosphere
Tailored, custom-made furniture reflecting refined masculine taste

