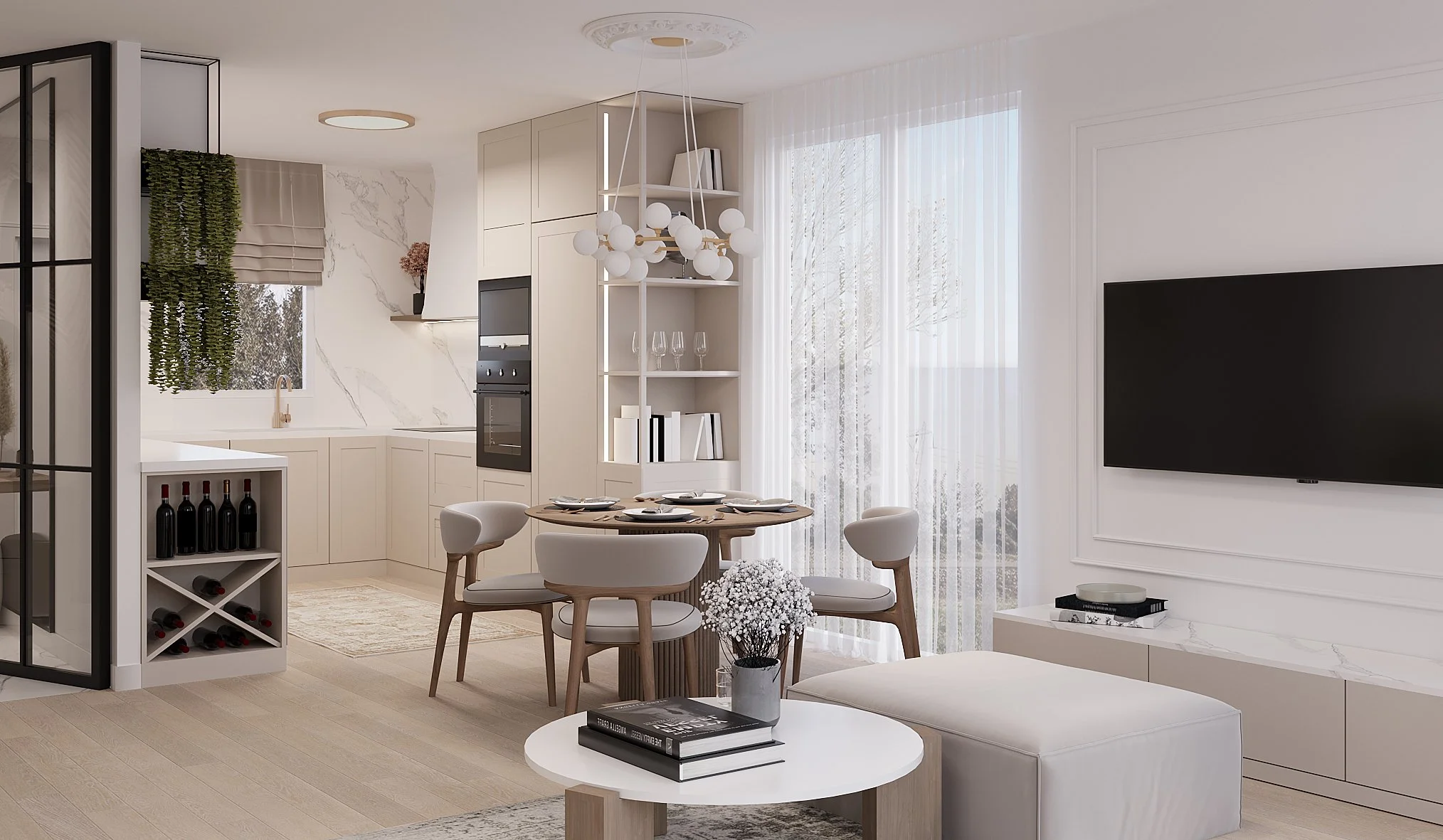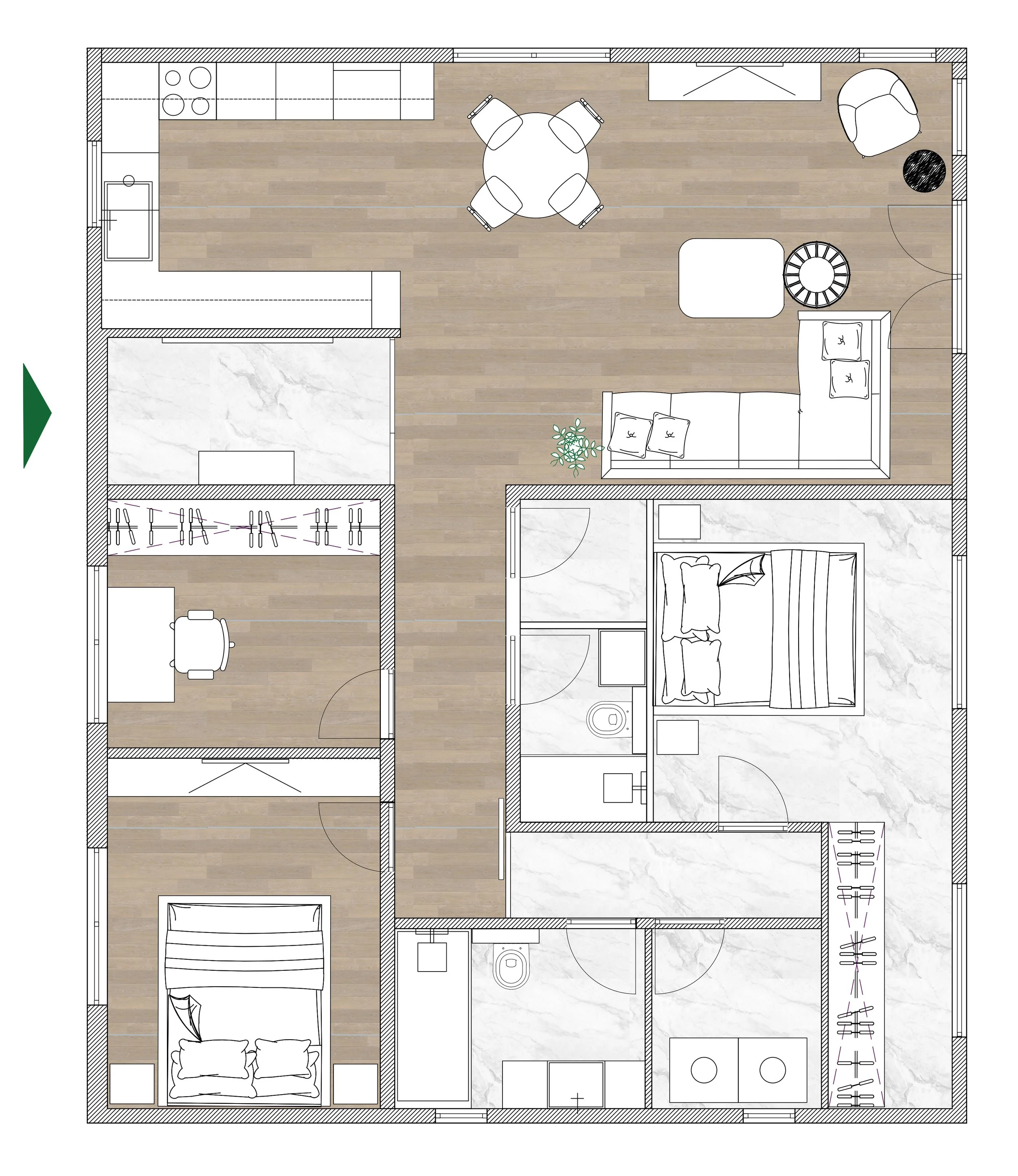California Calm
Where California Ease Meets European Elegance.
A Light-Filled Escape with Positive Vibes
When a client from Los Angeles purchased a home in Surčin, her goal was to bring the relaxed warmth and effortless charm of California living into a refined European setting. She wanted a space that feels light-filled, calm, and welcoming, while combining modern functionality with natural materials and timeless elegance.
Designed by Mina Jevdjenović of Mind Interior Design in 2025, California Calm beautifully merges the laid-back spirit of the West Coast with European precision and craftsmanship, creating a serene, inviting home that radiates comfort, style, and timeless appeal.
A Color Story That Breathes Calm
The palette walks the line between serenity and subtle warmth. Soft beige and crisp whites set a tranquil stage, anchored by black and gold accents for contrast and structure. Natural materials—white marble, bleached oak, and American walnut—introduce texture and warmth.
Touches of organic greenery and subtle oriental-inspired textiles enhance the layered aesthetic, creating a canvas that feels grounded yet dynamic. Every tone, material, and accent was selected to evoke calm, sophistication, and effortless style.
The Kitchen: Minimalism Meets Everyday Luxury
The kitchen serves as the heart of the home—spacious, functional, and luminous. Every element, from custom cabinetry to marble countertops and smart storage solutions, was meticulously planned for flow and convenience.
A dedicated coffee corner adds a small luxury to everyday routines, while natural wood and marble surfaces bring warmth and tactility. The result is a kitchen that is as inviting as it is practical, embodying both modern efficiency and timeless elegance.
Living Area: Open, Airy, and Inviting
The living area is flooded with natural light, reflecting the comfort of California interiors while embracing European attention to detail. Clean lines, uncluttered surfaces, and subtle decorative touches maintain a serene atmosphere, while carefully curated accents—like muted rugs, natural greenery, and soft textiles—add depth and personality. The space encourages relaxation and mindfulness, perfectly suited for reading, entertaining, or quiet contemplation.
Bathrooms: Spa-Like Retreats
Each bathroom was fully custom-designed to balance functionality with refinement. White marble, soft lighting, and minimalist hardware create a spa-like feel that’s both luxurious and practical. These spaces reflect a focus on comfort, relaxation, and visual clarity, ensuring everyday routines feel effortless.
A Home That Evolves with Life
California Calm isn’t static; it’s designed to adapt and evolve with its owner. Carefully chosen accents, layered textures, and thoughtful layouts allow the space to feel fresh and alive, without sacrificing calm or cohesion. Every area balances aesthetic beauty, comfort, and function, reflecting a lifestyle that values ease, sophistication, and thoughtful design.
Signature Approach
Mina Jevdjenović’s hallmark shines throughout the project: blending natural materials, clean lines, and meticulous detailing to create a modern, elegant, and welcoming home.
California Calm is a testament to how luxury interior design can harmonize comfort, functionality, and timeless beauty while capturing the positive, relaxed energy of California living in a European context.
Tools Used:
AutoCAD – for spatial planning and layouts
3ds Max – for material visualization and light simulation
Corona Renderer – for realistic textures and finishes
Adobe Photoshop – for post-production and final presentation
Project Details
Project Name: California Calm
Location: Surcin, Belgrade, Serbia
Year: September 2025
Project Type: Family House Interior Design
Design Style: Modern with Rustic Touches
Inspiration: Bringing the warmth, ease, and relaxed spirit of California living into a refined European home
Color Palette & Materials:
Colors: Soft beige, white, black, gold accents
Accents: Subtle oriental-inspired textiles and rugs, natural greenery, contrast through black and gold details
Materials & Textures: White marble, bleached oak, American walnut, medijapan panels, natural fabrics
Key Features:
Kitchen: Heart of the home; spacious and functional with custom cabinetry, marble countertops, and smart storage solutions for a clean, luminous space
Living Area: Open and light-filled; balances California comfort with European precision in layout and detailing
Bathrooms: Fully custom for each family member; white marble, soft lighting, and minimalist hardware for a spa-like atmosphere
Details: Muted textiles, natural greenery, and subtle patterns add warmth without disrupting the serene aesthetic
Design Goal:
To create a light-filled, calm, and inviting home that combines modern functionality with warmth, elegance, and the relaxed spirit of California living.












